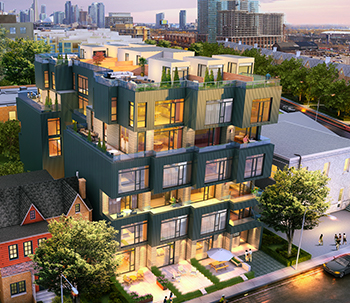
Laneway housing projects are on the rise, with the potential to increase densification and create more affordable housing options in Toronto. Along with LGA Architectural Partners, Moses Structural Engineers designed a laneway house in Toronto’s Harbord Village neighbourhood. Laneway houses have become increasingly popular in Toronto, and we enjoyed working on this transformation from an aging underutilized space into a beautiful and functional home.
With Toronto’s stock of detached homes in short supply, laneway houses are an enticing alternative to condo living – and thanks to recent changes in city zoning laws, building one is now within reach of many more homeowners.
Your laneway dream house, however, comes with its own unique set of challenges, and requires copious planning, imaginative design and a lot of patience.
In the case of this modern 135-square-metre home in Harbord Village, currently used as a medium-term rental, the results were worth the effort.
A collaboration between ZZ Contracting’s Zeke Kaplan, who is also the property owner, and Brock James of LGA Architectural Partners, this project began with a crumbling, 100-year-old house set directly against the property’s back lane. Working within the existing two-storey envelope and utilizing 50 per cent of the existing structure allowed LGA (along with Moses Structural Engineers) to build without seeking zoning variances – a potentially difficult and time-consuming process.
Click here for the full Designlines article
More on this project:
Laneway house featured in Designlines’ Top 10 of 2019
Popular video features our Toronto laneway house





