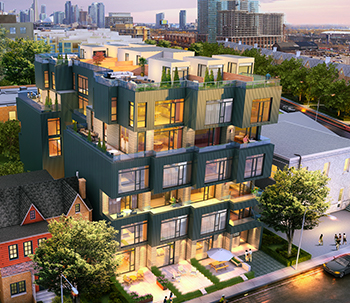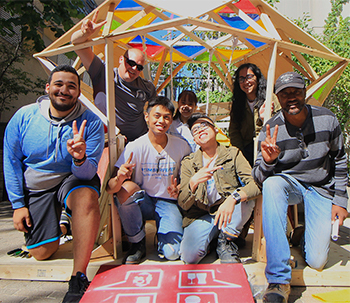
Our recent Toronto laneway project is making headlines! Learn how a compact Toronto laneway house can take back underused space and reinvent it as a nanny suite or rental property.
Following a new policy change that allows housing units in Toronto’s back lanes, LGA Architectural Partners builds a crisp, light-filled example.
Thanks to a policy change in the summer of 2018, Toronto is encouraging residents to build small abodes along back lanes that were previously dominated by garages, making room for people rather than cars. These laneway houses are self-contained and typically sit on the same lot as a detached house, semi-detached house, or townhouse.





