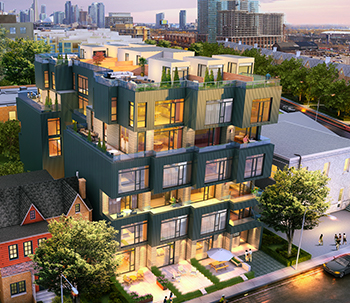
Ontario Home Builders’ Association Magazine (Winter 2021) article featuring the first 6-storey all mass timber building in Toronto
Ted McIntyre writes:
R-Hauz has quickly grown its partnerships, including a November announcement of $4.5 million in seed funding from Business Development Canada, R-LABS, corporate investors, as well as several angel investors from the Toronto real estate industry. The architecture for the pilot project was done in conjunction with CMV Architects’ Dan Cowling. “And then we have some very reliable trade partners, including Birnie Electric and FitMech mechanical, as well as structural engineer David Moses,” Moore says.
“The prototype is built for a very narrow and tall site up to six storeys, which allows us to maximize the use of wood with the latest building code,” explains Moses, a noted champion of wood construction in his own right.
“But that presents some technical challenges from an engineering point of view, mostly around stability of the building in that narrow direction—for example, if you could picture wind blowing on the building or an earthquake shaking it in that weak direction. Not a big problem on a shorter building, but as you get taller, it compounds itself.
But that’s how using cross-laminated timber helps a lot, because it’s a much more rigid material than conventional wood framing.
“I think this particular typology will work really well in a lot of neighbourhoods in the city, especially when the City requires things like stepping back so that you don’t create any dark shadows on the street, which is typical around tall buildings,” Moses says. “But what this system does require is a lot more coordination in advance. To get to that point where everything is just delivered and ready to be installed puts a higher demand on the consulting team, with the builder having to be at the table right from the beginning.”
Click here for the full article.





