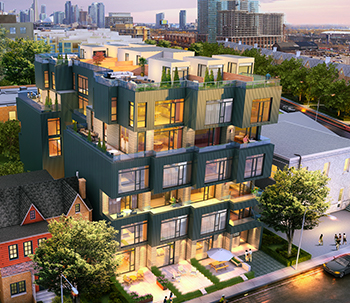ReNew Canada Magazine features one of our projects, and discusses the rise of wood as a construction material and the evolution of building codes:
“Changes to building codes across Canada have opened the door to mid-rise wood construction projects. In Ontario, builders and designers are taking notice.
The six-storey residential wood mid-rise – approved under several provincial building codes in recent years – is poised to be a game changer for community planners across Canada, with British Columbia leading the way, industry experts say.
“What I like about these buildings is we can fill in underdeveloped areas with meaningful community-oriented, mixed- use buildings,” said Marco VanderMaas, design director of Toronto-based Quadrangle Architects Ltd.
VanderMaas speaks from experience. Quadrangle was one of the pioneers in the development of the “stacked townhouse” (one unit built on top of another) that came to the fore in the 1990s. The approach revolutionized suburban community building and intensification, and architects like VanderMaas see wood mid-rises as a further evolution of that trend.
While tall concrete and steel residential towers are often suitable to high-density downtown neighborhoods, planners see the six-storey wood mid-rise as “a good fit” in lower-scale neighborhoods, says Steven Street, technical manager, Ontario Wood WORKS program, which supports the new building form.
The proof is in B.C. where more than 200 mid-rise wood projects have been built or are under construction since building code changes in 2009. “They are high enough to get the density you want, but they are also low enough for the sun to come into the street. They give you a community feel,” explains Street.
Carbon storage in a box
The wood mid-rise also meets sustainable building design practices. A renewable resource, the wood used in buildings stores or sequesters carbon for at least the life of the building, and potentially beyond is properly recycled.
Ontario Wood WORKS recently organized a tour of B.C. projects and an engineered wood manufacturing plant for Ontario builders and designers. Mid-rise wood construction was approved under Ontario’s Building Code in 2015.
Among those on the B.C. tour was Durval Terciera, a representative of Carpenters District Council of Ontario (CDCO) and of Carpenters Loc. 1030 (residential framing carpenters). He calls the tour, which is held annually, a “learning ground” for carpenters, builders and project owners.
“I think every single developer in Ontario that wants to get into this (mid-rise wood) field should go to B.C. and look at what they are doing,” he says.
Terciera said even experienced framers need training because the materials and methods of assembly are different from two- to four-storey wood frame construction.
“We have a collective agreement for mid-rise wood and we are meeting with some developers in the industry.” Members of Carpenters Loc. 1030 are helping erect a wood mid-rise in Grimsby, Ont.
Not your average wood structure
Unlike low-rises, such as detached and semi-detached homes and townhouses, wood six-storey projects require additional wood framing members and lateral bracing, which results in tighter cavity walls that provide less space for insulation. To meet energy- efficiency requirements builders on the West Coast had to rethink the way they build wood frame residential—often turning to exterior insulation or deeper 2-by-8 wall systems for the solution.
The six-storey mid-rise has other construction details atypical of low-rise wood construction as well. “You have six storeys of deadload to support, so the fastening requirements—even the temporary requirements—have to be more stringent,” explains Bruce Cameron, director of business development of Ball Construction based in Kitchener-Waterloo. “Almost anyone can frame a two or three-storey townhouse but the sophistication of the framing in a six-storey building is much higher.”
To educate and train carpenters and consultants in best practices, Carpenters Loc. 27’s College of Carpenters and Allied Trades (CCAT) in Vaughan, Ont., has invested in a six-storey wood mockup or training module which even includes a wood elevator shaft.
Quadrangle Architects and Moses Structural Engineers designed the mockup, which is based on a prototype of a panelized wood apartment building the firms had designed a few years ago in anticipation of the Ontario building code change, says VanderMaas. “At first we thought we would do one or two floors but Tony Currie (program director, CCAT) said by making it a full six storeys the apprentices could connect with what they were working on as being a real building.”
The architect adds that the mockup can also be used by other industry trades and consultants to develop best practices “that will be unique to Ontario.” The design and installation of the building envelope is a case in point. “It is definitely a more sophisticated way of building. You have to follow drawings more closely so the interaction between trades and professionals is important.”





