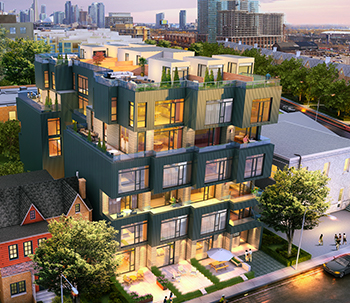
High-quality work environments are always in demand. Toronto has a history of re-purposing 100-year-old industrial post-and-beam wood buildings into office space. A combination of charm, warmth, and character makes these spaces incredibly appealing for their occupants. We know firsthand how wonderful these spaces are – our own office is in an 8-storey brick and beam building in downtown Toronto.
This makes us ecstatic to be designing a new building for Toronto’s Leaside neighbourhood which will make office space accessible to the nearby community rather than the traditional trek downtown. Located in a historically industrial neighbourhood, now a business park, the new Leaside Innovation Centre will be located within a 5-minute walk of Toronto’s new Eglinton Crosstown LRT. The building will feature 6-storeys of above-ground mass timber construction with over 13,000 sq. ft. per floor. The ground floor will have retail spaces to service the building occupants and the local neighbourhood.
Featured in Daily Commercial News, the article writes:
The centre will feature cross-laminated timber (CLT) floor plates, glulam beams and columns in a design that will weigh 25 per cent less than a traditional structure, requiring less concrete in the foundation and thus lowering the carbon footprint.
Another green building feature is a 40 per cent glass-to-wall ratio that reduces the size of mechanical systems required.
Read more about the new mass timber office building on our website here. The project has also been featured in The Architect’s Newspaper here and on Daily Commercial News here.





